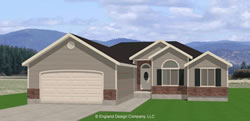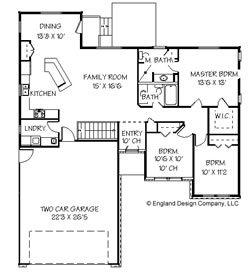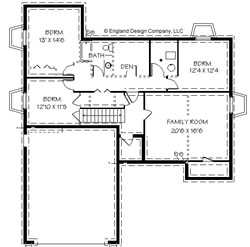Home Designs:
![]() House
Plans up to 1500 Sq. Ft.
House
Plans up to 1500 Sq. Ft.
![]() House
Plans 1501-3000 Sq. Ft.
House
Plans 1501-3000 Sq. Ft.
![]() Two
Story House Plans
Two
Story House Plans
![]() Multi
Level Home Plans
Multi
Level Home Plans
![]() Garage
Plans
Garage
Plans
![]() Builder's
Specials
Builder's
Specials
![]() Ordering
Home Designs
Ordering
Home Designs
Learn
More:
![]() How
to Read Blueprints
How
to Read Blueprints
![]() New
Home Directory
New
Home Directory
![]() Learn
About Architectural Styles
Learn
About Architectural Styles
![]() Home
Building Terms Glossary
Home
Building Terms Glossary
![]() Why
Buy a Stock House Plan?
Why
Buy a Stock House Plan?
Help
![]() Questions?
Questions?
![]() Our
Policies
Our
Policies
![]() Contact
Us
Contact
Us
![]() Home
Home
Direct
Door Hardware

Door Knobs at Direct Door Hardware
For
More House Plans
![]()
Click Here!
Looking for
Vacation Homes, Cabins,
Victorian Homes, Prairie, Cape Cod,
Bungalow or other house plans and
blueprints for sale? If you don't Find it here, view the house plans
at The Plan Collection.
|
House Plan # R1464
|
||||||||||||||||||||||||||||||||||||||||||||||||||||||||||||||||||||||||||||||||||||||||||||||||||||
|
Contemprorary Ranch House Plan Style
|
||||||||||||||||||||||||||||||||||||||||||||||||||||||||||||||||||||||||||||||||||||||||||||||||||||
|
||||||||||||||||||||||||||||||||||||||||||||||||||||||||||||||||||||||||||||||||||||||||||||||||||||



